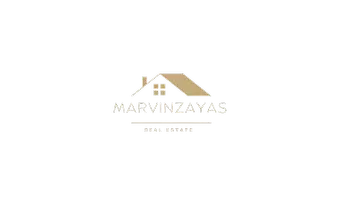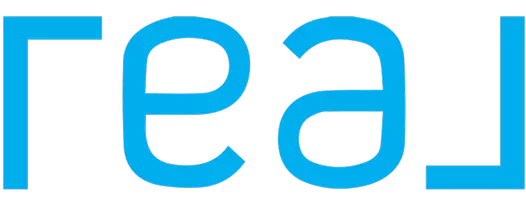4 Beds
4 Baths
2,125 SqFt
4 Beds
4 Baths
2,125 SqFt
Key Details
Property Type Single Family Home
Listing Status Active
Purchase Type For Rent
Square Footage 2,125 sqft
MLS Listing ID 25532329
Style Spanish
Bedrooms 4
Full Baths 3
Half Baths 1
Construction Status Updated/Remodeled
Year Built 2003
Lot Size 6,865 Sqft
Acres 0.1576
Property Description
Location
State CA
County Los Angeles
Area Studio City
Zoning LAR1
Rooms
Dining Room 0
Kitchen Skylight(s), Remodeled, Quartz Counters, Gourmet Kitchen, Island
Interior
Interior Features High Ceilings (9 Feet+), Open Floor Plan, Recessed Lighting, Turnkey
Heating Central
Cooling Central, Air Conditioning
Flooring Engineered Hardwood, Tile
Fireplaces Type None
Equipment Washer, Range/Oven, Refrigerator, Dishwasher, Dryer, Microwave
Laundry Room
Exterior
Parking Features Driveway, Garage - 2 Car, Garage Is Attached
Garage Spaces 4.0
Fence Block, Wood
Pool In Ground
Amenities Available None
Waterfront Description None
View Y/N Yes
View Walk Street
Roof Type Spanish Tile
Building
Lot Description Back Yard, Fenced Yard, Front Yard, Landscaped, Lawn, Lot Shape-Rectangular, Lot-Level/Flat, Yard, Walk Street, Single Lot
Story 1
Foundation Raised
Sewer In Street
Water District
Architectural Style Spanish
Level or Stories One
Structure Type Stucco
Construction Status Updated/Remodeled
Others
Pets Allowed Call For Rules

The information provided is for consumers' personal, non-commercial use and may not be used for any purpose other than to identify prospective properties consumers may be interested in purchasing. All properties are subject to prior sale or withdrawal. All information provided is deemed reliable but is not guaranteed accurate, and should be independently verified.
"My job is to find and attract mastery-based agents to the office, protect the culture, and make sure everyone is happy! "







