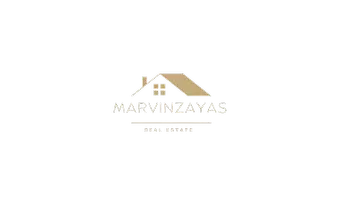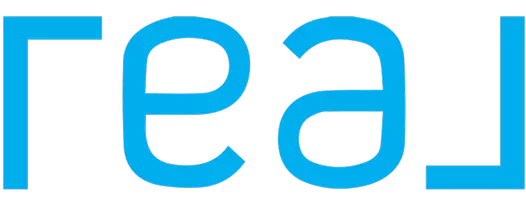$932,754
$932,754
For more information regarding the value of a property, please contact us for a free consultation.
3 Beds
2 Baths
2,095 SqFt
SOLD DATE : 04/28/2025
Key Details
Sold Price $932,754
Property Type Single Family Home
Sub Type Single Family Residence
Listing Status Sold
Purchase Type For Sale
Square Footage 2,095 sqft
Price per Sqft $445
Subdivision Luna
MLS Listing ID 25-480214
Sold Date 04/28/25
Style Cottage
Bedrooms 3
Full Baths 2
HOA Fees $250/mo
HOA Y/N Yes
Year Built 2025
Lot Size 6,502 Sqft
Property Sub-Type Single Family Residence
Property Description
Luna Plan 1 at Skyline Ranch by Tri Pointe Homes is now available for purchase - Welcome to your new dream home! Estimated Move-In Early 2025. This stunning, home boasts a spacious open floor plan, and beautiful finishes throughout. With 3 bedrooms, 2 baths, this home offers both comfort and style. As you step inside, you'll be immediately captivated by the warm and inviting atmosphere. The living room, dining area, and kitchen are seamlessly integrated, creating the perfect setting for entertaining. The heart of the home, the kitchen, is a chef's delight. The island provides ample space for meal preparation and casual dining, making it a focal point for gatherings. Top-of-the-line stainless steel appliances complete this culinary masterpiece. Located in the desirable neighborhood of Luna at Skyline Ranch, this home is conveniently situated near community parks and amenities. Don't miss your chance to own this exceptional home!
Location
State CA
County Los Angeles
Area Canyon Country 1
Rooms
Family Room 1
Other Rooms None
Dining Room 0
Kitchen Counter Top, Island, Pantry
Interior
Interior Features Detached/No Common Walls
Heating Central
Cooling Air Conditioning, Central
Flooring Mixed, Carpet, Tile
Fireplaces Type None
Equipment Range/Oven, Dishwasher, Microwave
Laundry Room
Exterior
Parking Features Attached, Direct Entrance, Garage - 2 Car, Driveway
Garage Spaces 2.0
Fence Vinyl
Pool Association Pool, Community
Amenities Available Basketball Court, Clubhouse, Hiking Trails, Spa, Pool, Playground, Picnic Area
Waterfront Description None
View Y/N No
View None
Building
Story 1
Foundation Slab
Sewer In Street
Water Public
Architectural Style Cottage
Level or Stories One
Schools
School District William S. Hart Union High School
Others
Special Listing Condition Standard
Read Less Info
Want to know what your home might be worth? Contact us for a FREE valuation!

Our team is ready to help you sell your home for the highest possible price ASAP

The multiple listings information is provided by The MLSTM/CLAW from a copyrighted compilation of listings. The compilation of listings and each individual listing are ©2025 The MLSTM/CLAW. All Rights Reserved.
The information provided is for consumers' personal, non-commercial use and may not be used for any purpose other than to identify prospective properties consumers may be interested in purchasing. All properties are subject to prior sale or withdrawal. All information provided is deemed reliable but is not guaranteed accurate, and should be independently verified.
Bought with NonMember/Member-Other Board
"My job is to find and attract mastery-based agents to the office, protect the culture, and make sure everyone is happy! "



