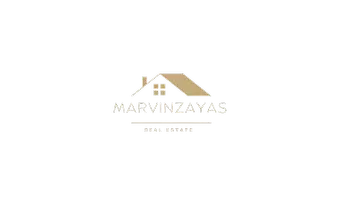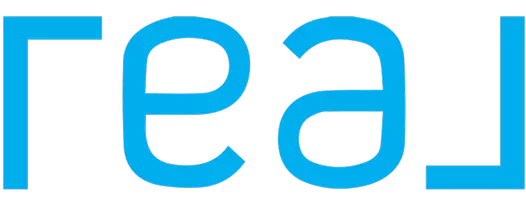$607,000
$595,000
2.0%For more information regarding the value of a property, please contact us for a free consultation.
5 Beds
4 Baths
3,661 SqFt
SOLD DATE : 05/01/2025
Key Details
Sold Price $607,000
Property Type Single Family Home
Sub Type Single Family Residence
Listing Status Sold
Purchase Type For Sale
Square Footage 3,661 sqft
Price per Sqft $165
MLS Listing ID 25000780
Sold Date 05/01/25
Style Traditional
Bedrooms 5
Full Baths 4
Originating Board Greater Antelope Valley Association of REALTORS®
Year Built 2006
Lot Size 6,969 Sqft
Acres 0.16
Property Sub-Type Single Family Residence
Property Description
Welcome home to this exceptional 5+ bedroom, 4-bath, 3,661 sq. ft. residence with PAID SOLAR—move-in ready and designed for spacious comfort and versatility. Offering expansive living spaces and potential for additional bedrooms, this home is perfect for growing households or multi-generational living. Step inside to high ceilings and an oversized living/dining area that creates an inviting, open atmosphere. The beautifully updated kitchen boasts designer granite countertops, upgraded cabinetry, black stainless steel appliances, 2 ovens, a breakfast bar, and seamless flow into the family room. Additional highlights on the first floor include a spacious lighted under-stair storage area, an oversized laundry room with a convenient folding table and extra fridge space. Generously sized bedroom, flexible-use room and a thoughtfully designed bathroom with a custom walk-in shower adds ease and accessibility. Upstairs, an expansive loft with double ceiling fans provides the perfect entertainment or recreation space. The primary suite features a retreat area, a two-sided fireplace with a timer so you may fall asleep with dancing firelight warmth, and an oversized sleeping area that easily accommodates a king-size bed. The en-suite bathroom includes a walk-in closet for ample storage. Across the hall you'll find a private junior suite with a full bath, plus three additional well-sized secondary bedrooms which share a spacious hall bathroom. The three-car garage offers ample parking and storage, complete with storage cabinetry and overhead storage racks. Step out back to the covered patio—ideal for entertaining—with ceiling fans for comfort on warm days. A large shed, complete with a 50-amp breaker panel, provides an excellent workshop, storage, or creative space. Conveniently located near schools, shopping, dining, Northrop Grumman, and just 15-20 minutes from the freeway, this home is a must-see.
Location
State CA
County Los Angeles
Zoning LRR7000
Direction From Hwy 14 go East on Ave K, North on 17th St E, R/E on Ave J2 property on S corner of J2 & Sunmist
Rooms
Family Room true
Interior
Interior Features Breakfast Bar
Heating Natural Gas
Cooling Central Air/Refrig
Flooring Linoleum, Carpet, Tile
Fireplace Yes
Appliance Convection Oven, Dishwasher, Disposal, Double Oven, Gas Oven, Gas Range, Microwave, None
Laundry Laundry Room, In Unit, Gas Hook-up, Downstairs
Exterior
Garage Spaces 3.0
Fence Block, Vinyl
Pool None
Roof Type Tile
Street Surface Paved,Public
Porch Covered
Building
Story 2
Foundation Slab
Water Public
Architectural Style Traditional
Structure Type Stucco,Wood Siding
Read Less Info
Want to know what your home might be worth? Contact us for a FREE valuation!
Our team is ready to help you sell your home for the highest possible price ASAP
"My job is to find and attract mastery-based agents to the office, protect the culture, and make sure everyone is happy! "







