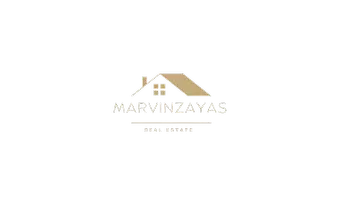$7,350,000
$7,750,000
5.2%For more information regarding the value of a property, please contact us for a free consultation.
4 Beds
5 Baths
4,981 SqFt
SOLD DATE : 05/02/2025
Key Details
Sold Price $7,350,000
Property Type Single Family Home
Sub Type Single Family Residence
Listing Status Sold
Purchase Type For Sale
Square Footage 4,981 sqft
Price per Sqft $1,475
Subdivision El Dorado Country Cl
MLS Listing ID 25504693PS
Sold Date 05/02/25
Style Mid-Century
Bedrooms 4
Full Baths 2
Half Baths 1
Three Quarter Bath 2
Construction Status Updated/Remodeled
HOA Fees $339
HOA Y/N Yes
Year Built 1962
Lot Size 0.590 Acres
Acres 0.59
Property Sub-Type Single Family Residence
Property Description
In a community renowned for its architecture, this home stands proudly as one of the most dynamically interesting and architecturally rigorous mid-century residences in the greater Palm Springs region. Designed in 1962 by Richard Dorman, FAIA, this masterpiece is perfectly situated in Eldorado Country Club between the 5th and 6th holes, offering dramatic views of Mt. Eisenhower. A multi-year project by architect Lance O'Donnell AIA of o2 Architecture walks the razor-thin line between renovation and restoration, honoring Dorman's original vision while seamlessly bringing the historic structure into the 21st century with modern amenities. The main house features two en-suite bedrooms plus an office, complemented by an attached casita and a separate guest house constructed of board-formed concretean intentional contrast to the playful and delicate main structure. Fashioned as a music room and library, the guest house could also serve as the perfect screening room or home theater. It includes a bedroom and bathroom. A fully owned solar system with three batteries enhances the efficiency of this glassy, steel-framed structure. A complete overhaul of systems and surfaces has resulted in an elegant and modern palette of natural wood and terrazzo. The interplay of light and shadow throughout the home exemplifies mid-century design, embodying the essence of indoor-outdoor living and seamlessly blurring the lines between the two.
Location
State CA
County Riverside
Area Indian Wells
Zoning R1
Rooms
Family Room 1
Other Rooms GuestHouse
Dining Room 0
Kitchen Island
Interior
Interior Features Cathedral-Vaulted Ceilings
Heating Forced Air
Cooling Central
Flooring Terrazzo, Tile
Fireplaces Number 1
Fireplaces Type Living Room
Equipment Dryer, Dishwasher, Washer, Refrigerator
Laundry Room
Exterior
Parking Features Carport
Garage Spaces 2.0
Pool Gunite, Filtered, Heated, Private
Community Features Golf Course within Development
View Y/N Yes
View Mountains
Roof Type Foam
Building
Story 1
Foundation Slab
Sewer In Connected and Paid
Water Public
Architectural Style Mid-Century
Level or Stories One
Structure Type Concrete, Steel Siding, Stucco
Construction Status Updated/Remodeled
Others
Special Listing Condition Standard
Read Less Info
Want to know what your home might be worth? Contact us for a FREE valuation!

Our team is ready to help you sell your home for the highest possible price ASAP

The multiple listings information is provided by The MLSTM/CLAW from a copyrighted compilation of listings. The compilation of listings and each individual listing are ©2025 The MLSTM/CLAW. All Rights Reserved.
The information provided is for consumers' personal, non-commercial use and may not be used for any purpose other than to identify prospective properties consumers may be interested in purchasing. All properties are subject to prior sale or withdrawal. All information provided is deemed reliable but is not guaranteed accurate, and should be independently verified.
Bought with BD Homes - Eldorado Properties
"My job is to find and attract mastery-based agents to the office, protect the culture, and make sure everyone is happy! "







